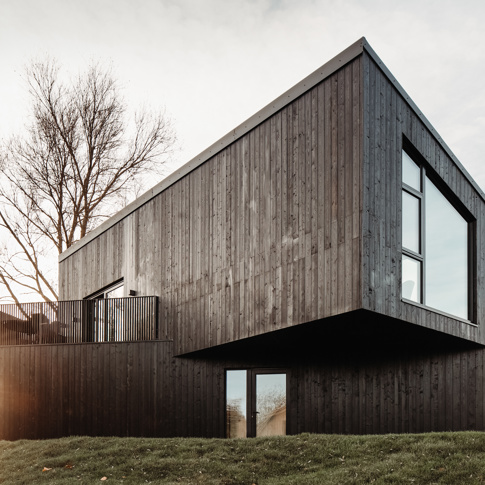Falcon House was designed exclusively for Habitat First Group by British architecture company, Koto, who specialise in prefabricated wooden cabins. The bespoke commission is a concept property for our Birchwood estate in North Devon.
Falcon House is made from two cabins that have been twisted and stacked on top of one another. The cantilever creates shaded canopies for the ground floor bedrooms, whilst the living space benefits from two triangular balconies on either side.
A distinct feature of our lakeside homes, Falcon House is not dissimilar in having an upside-down configuration, maximising the views of the surrounding nature from the living areas. On the ground floor, there are two bedrooms, a shower room and utility space, with the master suite boasting a stunning en-suite. The first floor comprises an open kitchen, living and dining space, featuring a log burner in the corner.
Perfectly framed at either end of this space, are two full-length picture windows, allowing nature to become a bespoke artwork of the ever-changing landscape. Strategically placed windows in the bedroom protect privacy, whilst allowing the light to move seamlessly through the property, making it come alive.
The minimalist style of Falcon House ensures the focus remains on the natural beauty of your surroundings, allowing you to relax, slow down and contemplate without the distractions of everyday living. Immerse yourself in the gentle soundtrack of nature, watch as the leaves change colour throughout the season and enjoy as wildlife rustle through the treetops around you.
Press
Lower Mill Estate
Koto: Introducing Falcon House
You may have noticed something different and unusual at Lower Mill Estate recently. Heading towards Howells Mere, to the right of the bridge is the Falcon House. A large black timber-clad property, looking out across the estate. With sharp angles, its striking and unapologetic presence commands your attention and invites you in to explore more.

SHARE OUR NEWS

